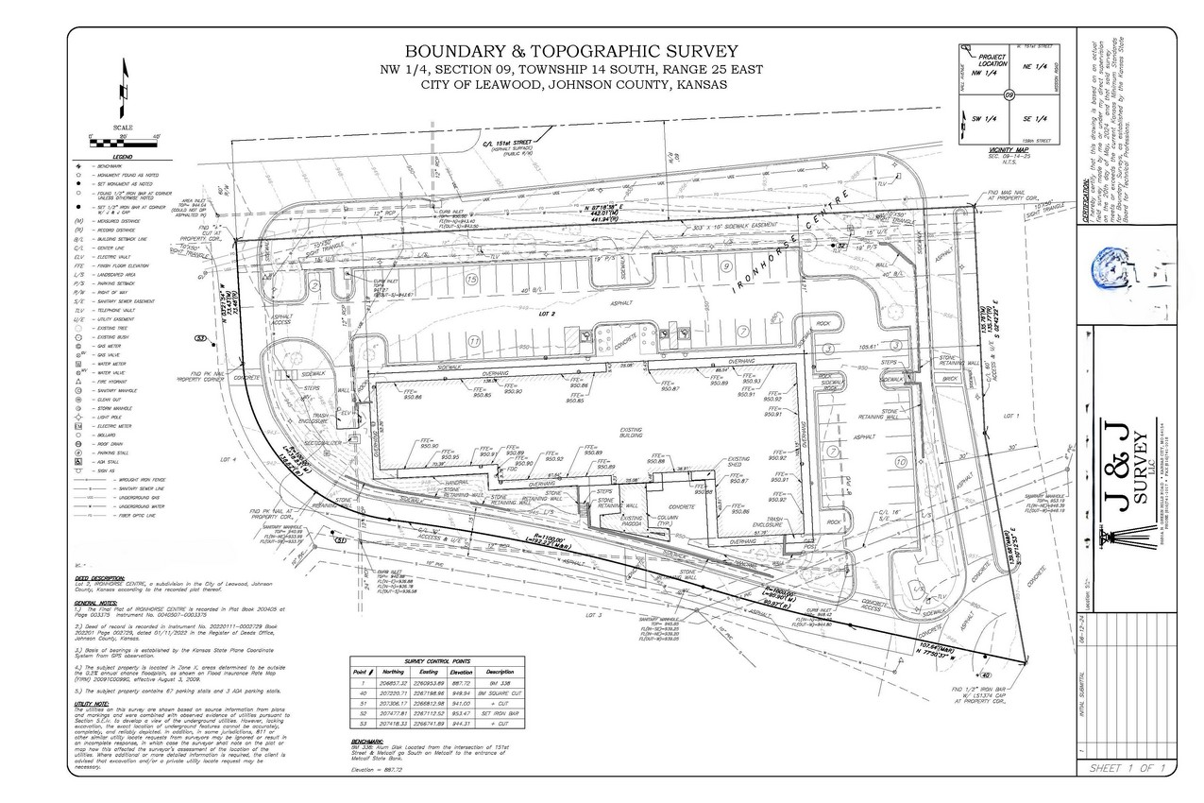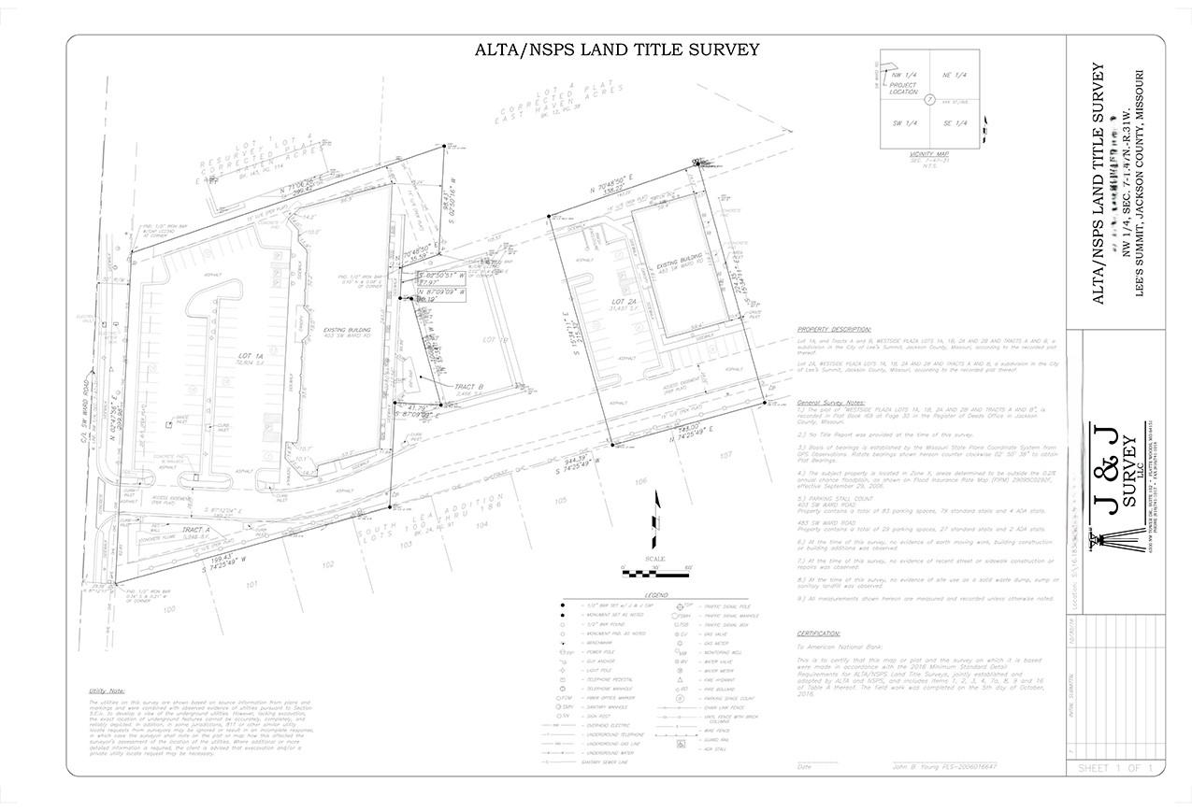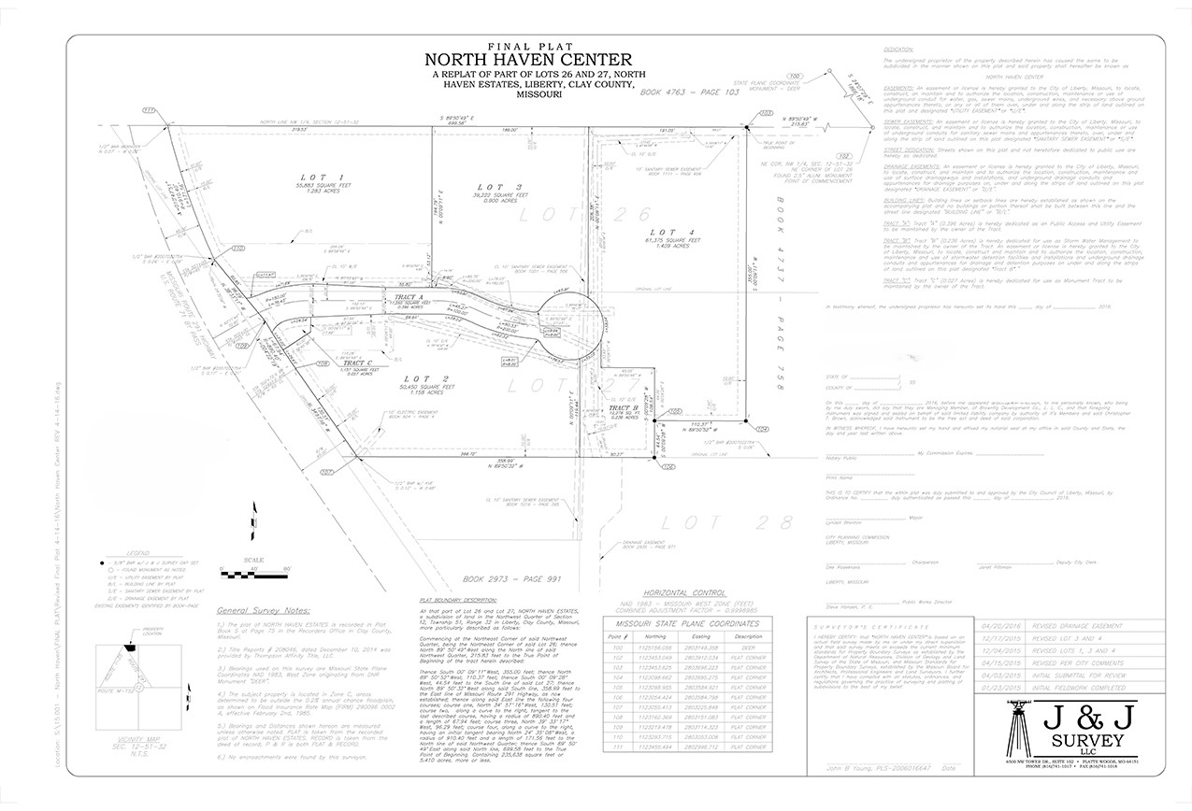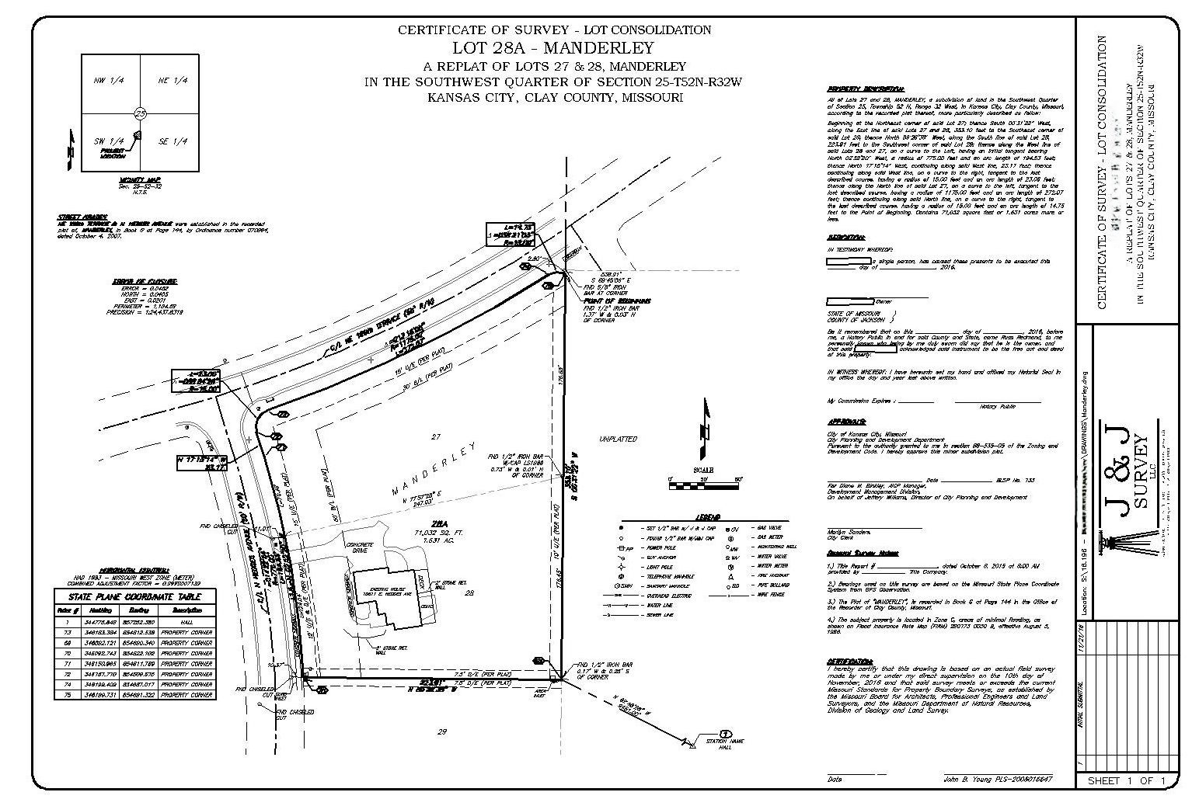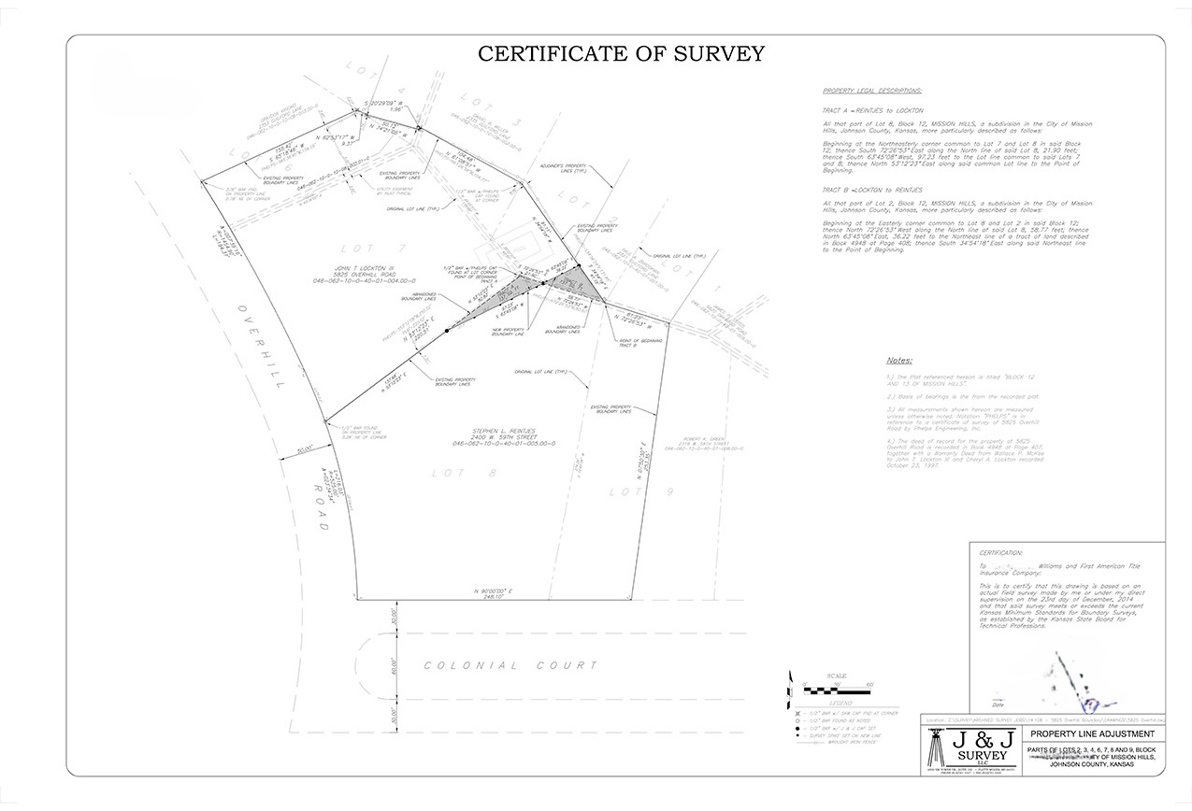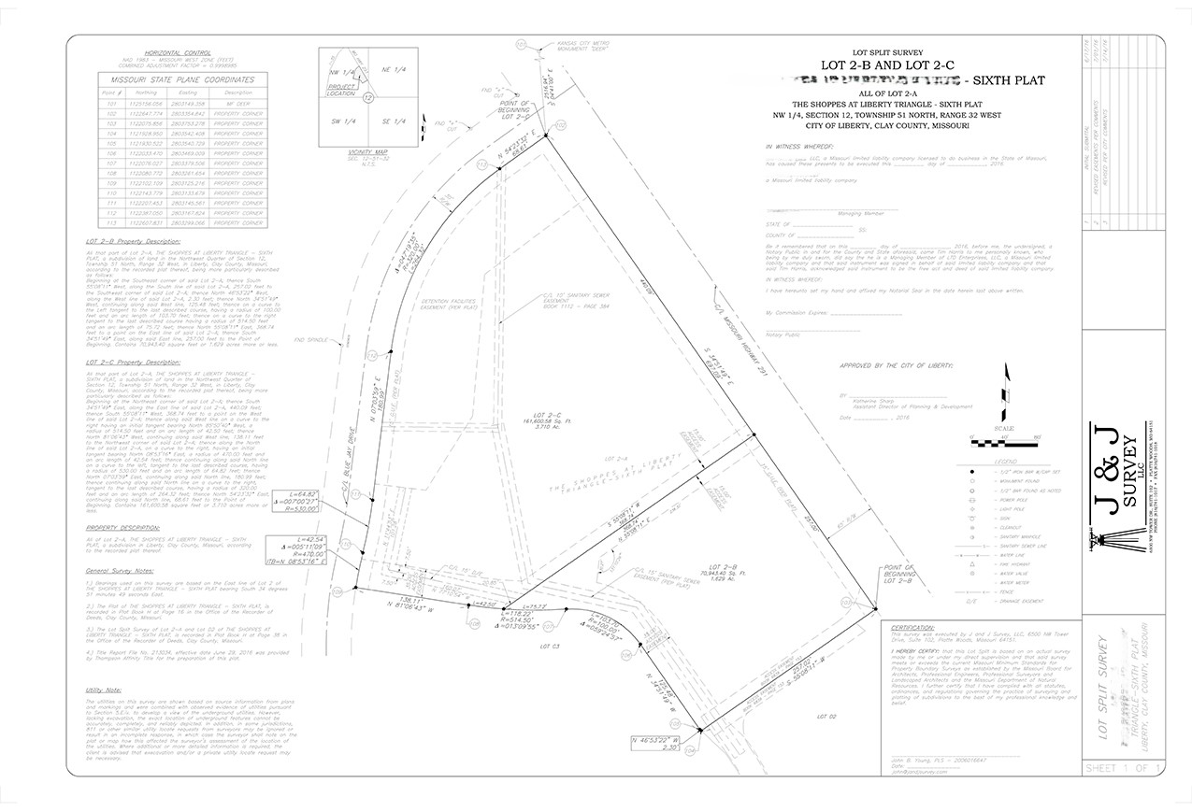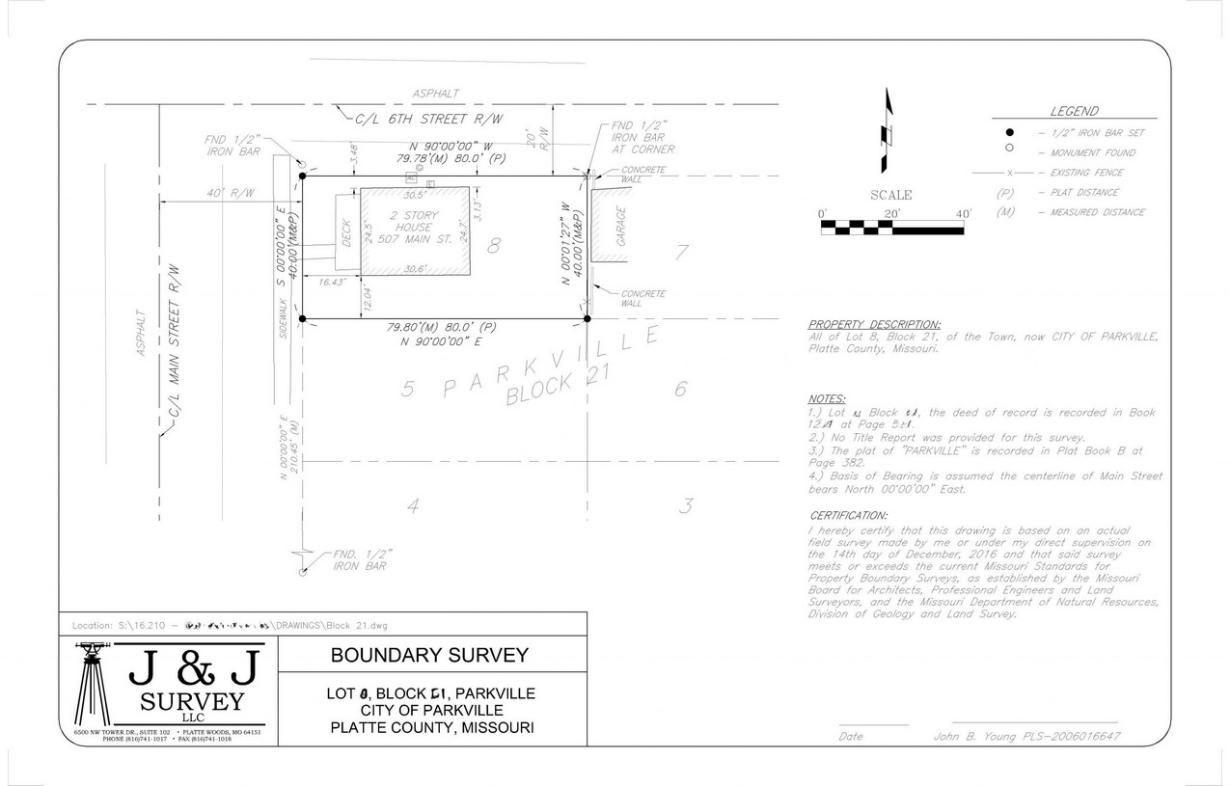Contact Us.
Get a Quote.
Office Location
8680A N. Green Hills Rd
Kansas City, MO 64154
(816) 741-1017
Call Us
Office: (816) 741-1017
Open Hours
M-F: 8am – 5pm, closed S & S
John B. Young – President
john@jandjsurvey.com
Jake Young – Survey Manager
jake@jandjsurvey.com
J & J Survey, LLC
8680A N. Green Hills Rd
Kansas City, MO 64154
Call (816) 741-1017
